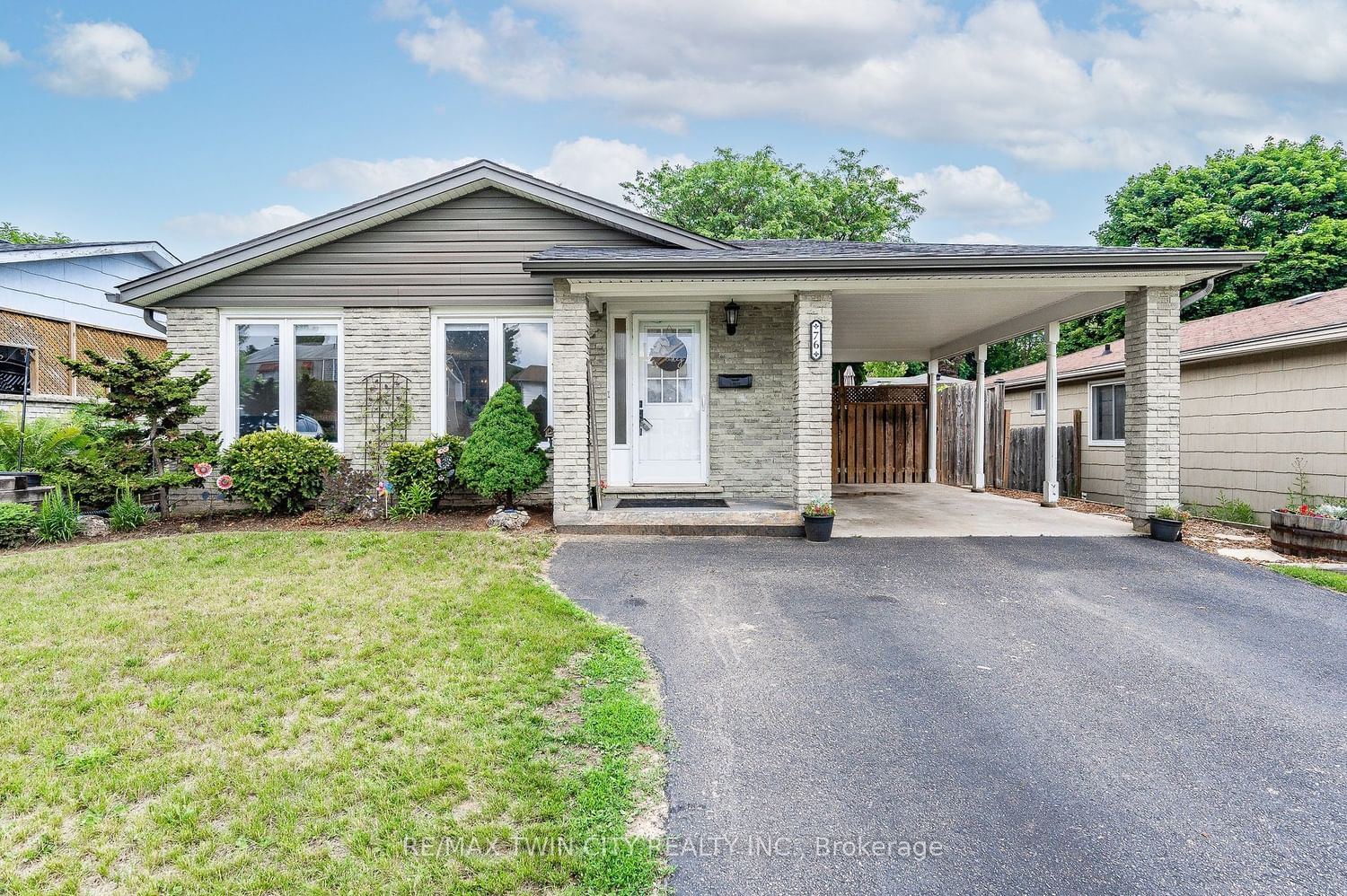$699,900
$***,***
5-Bed
2-Bath
1100-1500 Sq. ft
Listed on 6/28/23
Listed by RE/MAX TWIN CITY REALTY INC.
Incredible curb appeal, parking for 3 cars incl. carport, side entrance for potential in-law suite, fully fenced yard with raised vegetable garden, & shed with hydro. Spectacular great room showcasing a modern kitchen with breakfast bar, stainless appliances incl. fridge w/ double freezer drawers, built-in microwave, gas stove, dishwasher & butcher block countertop beside stove. Built-in buffet & hutch in Dinrm. Carpet free, california ceilings, updated pot-lights & light fixtures throughout. French door leads to the 3 bedrooms & main bath which helps provide a nice sound barrier when the kids are sleeping. Downstairs boasts a rec-room, 2 additional bedrooms, a huge laundry room with front load washer/dryer, laundry tub, cabinetry & folding tables, 3 piece bath & an additional storage room with more cabinetry & vanity/sink! Within walking distance to McLennan Park for playgrounds, a skatepark, splashpad & leash free dog park. Near grocery stores, restaurants, schools, & sportsfields.
X6623122
Detached, Bungalow
1100-1500
13
5
2
1
Carport
3
31-50
Central Air
Finished, Sep Entrance
Y
N
Brick, Vinyl Siding
Forced Air
Y
$3,806.00 (2023)
< .50 Acres
0.00x46.00 (Feet) - 103.11 X 42.33 X 105.58 X 46.35
